24×40 Shed Kit w/Open Front
$9,347.00
| SKU | 9749 |
| Building Height | 12 |
| Building Length | 40 |
| Building Type | Open Front Shed |
| Building Width | 24 |
| Roof Pitch | 4/12 |
| Square Feet | 960 |
| Truss Type | Single Slope Trusses |
| Location | 17557 |
| Truss Spacing: | 4ft on center |
| Post Type: | 3-ply GluLam & 6×6 Treated |
| Post Footings: | 12″ Cookie & Sakrete |
| Purlins: | 2×4 2ft on center |
| Girts: | 2×4 2ft on center |
| Roofing: | Everlast Lynx 28 Ga |
| Siding: | Everlast Lynx 28 Ga |
| Smart Build Link: | Open in 3D Builder |
Please Note:
- This kit includes materials only. Construction services are not provided. If needed, Pole Barn Kits Supply can help you connect with a trusted contractor, or you may manage the construction process yourself.
- Our building specifications—including snow load and wind ratings—are designed to meet code requirements in southeastern Pennsylvania. If your location has different standards, please inform us so we can adjust your package accordingly.
- Some of the completed buildings shown in our gallery may include optional upgrades not included in the base materials package.
- Before delivery, our fulfillment team will reach out to confirm all final order details, including chosen colors, specifications, applicable sales tax, and your delivery timeline.
- Lead times may apply. Depending on availability and demand, delivery may take up to 3–4 weeks.
- Final shipping fees and sales tax will be calculated during checkout with assistance from our sales team.
24’x40’x12′ Single-Slope Pole Barn Kit with Open Front
This 24x40x12 single-slope pole barn kit is designed for open-front access and long-lasting durability—ideal for equipment storage, agricultural needs, or sheltered workspace. The materials package includes everything required to build a structurally sound building with a modern single-slope roof profile.
The structural framework is built around 3-ply 2×6 glu-laminated posts spaced 8 feet on center, with pressure-treated 6×6 posts placed every 20 feet along the open front wall for enhanced stability. Each post sits atop a precast concrete footer block (5×12 standard, 5×16 on the open wall) and is anchored with an 80 lb bag of Sakrete per footing.
Headers include 2-ply 2×10 Southern Yellow Pine across standard walls, and a stronger 2-ply 16″ LVL header on the open wall for added structural support. The roof system uses pre-fabricated parallel chord trusses on a 4/12 pitch, spaced 48″ apart, engineered for 30-5-5 loading.
The barn features 12-inch eave overhangs with vented metal soffits, flush gables for a clean profile, and a 2×8 pressure-treated skirt board for ground-level protection. Horizontal framing includes 2×4 girts and roof purlins spaced 24 inches on center.
Everlast’s 28-gauge LYNX Series metal roofing and siding deliver superior weather protection and aesthetic appeal. Ventilation is enhanced with vented closures under the peak trim, and all trim components—peak, rake, corners, base angle, gutter apron, and overhead door trim—are painted steel for a polished, finished look. The package includes 4-inch GRK structural screws for secure header installation.
Be the first to review “24×40 Shed Kit w/Open Front” Cancel reply
Related products
Pole Barn Kits For Sale
Pole Barn Kits Florida
Pole Barn Kits For Sale
Pole Barn Kits For Sale
Pole Barn Kits For Sale
Pole Barn Kits For Sale
Pole Barn Kits For Sale
Pole Barn Kits For Sale
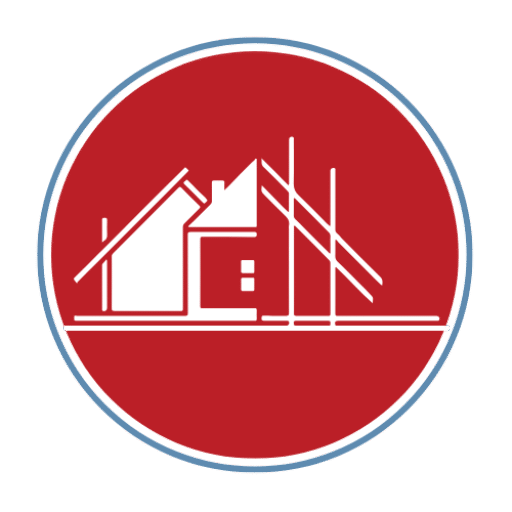
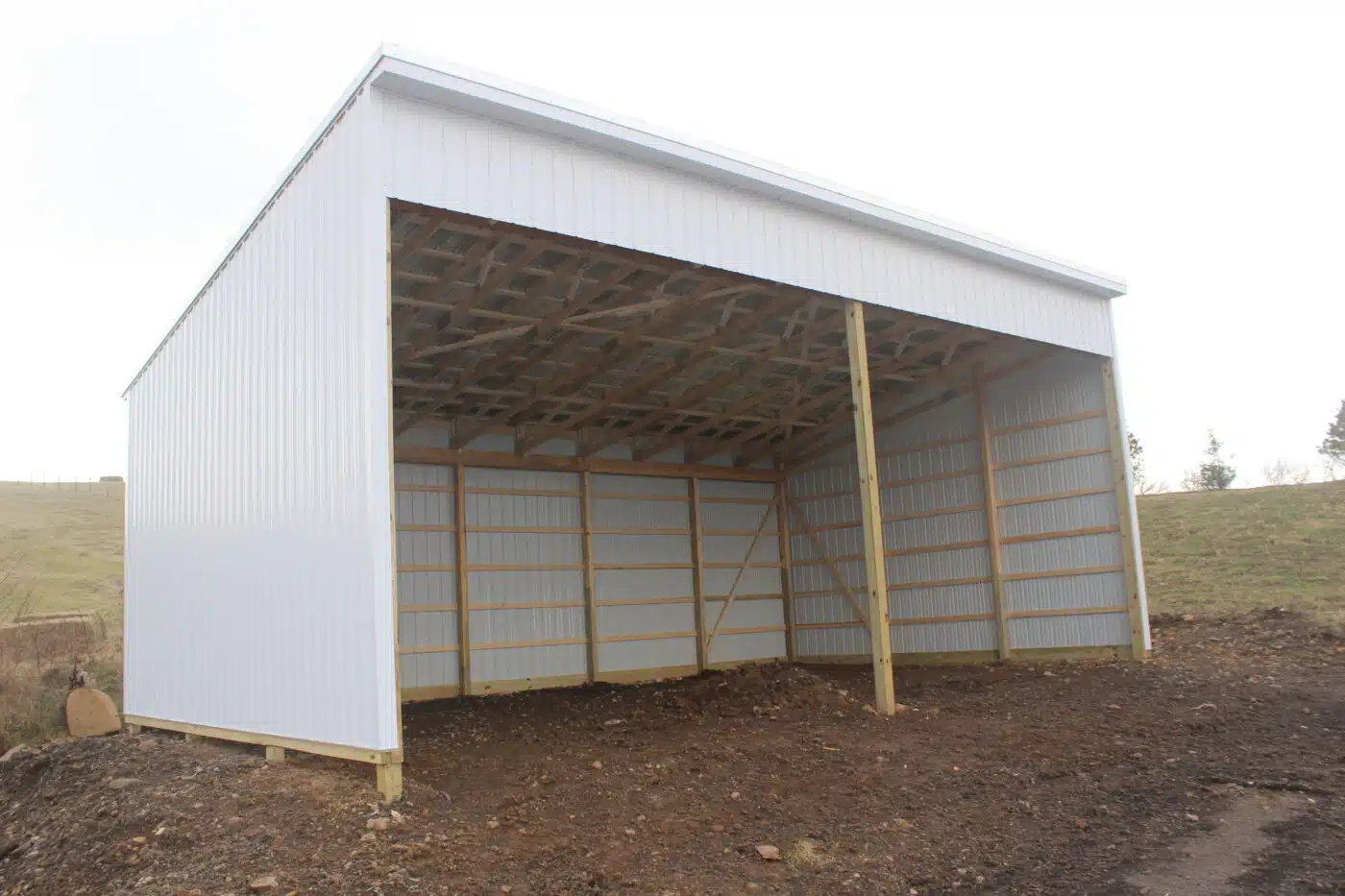
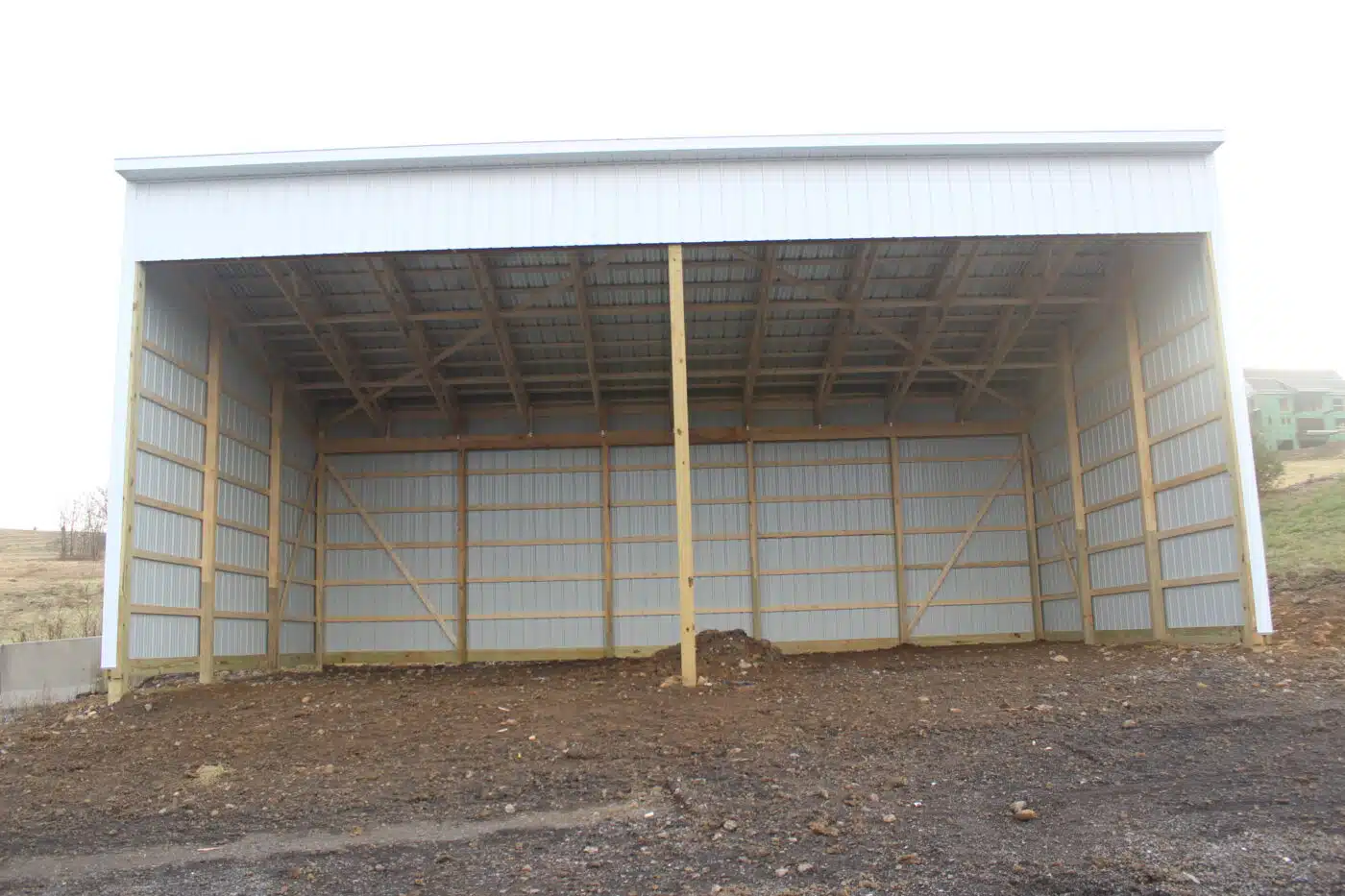
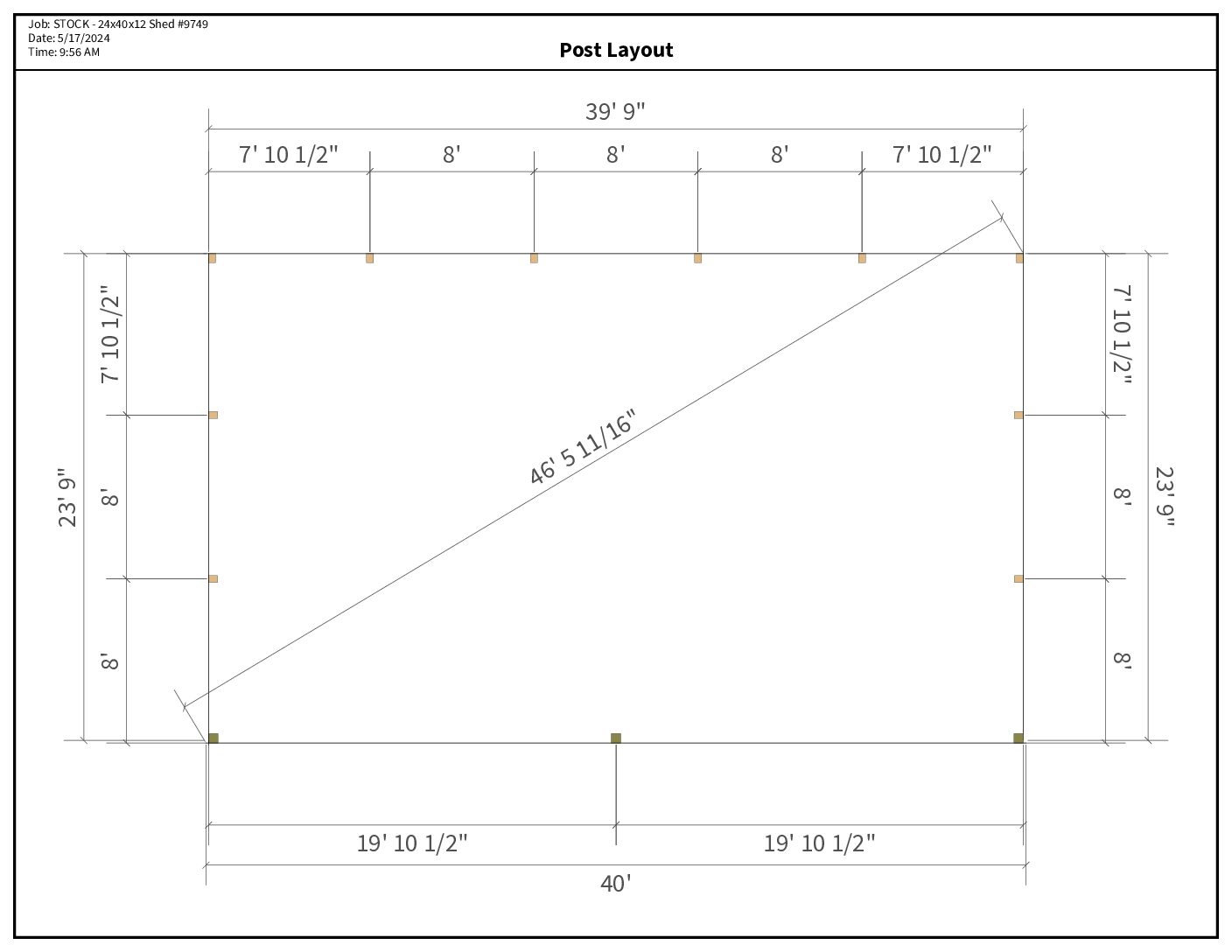


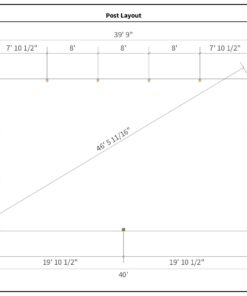
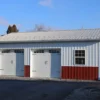
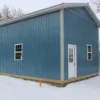




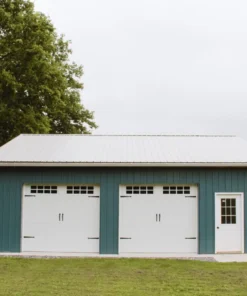
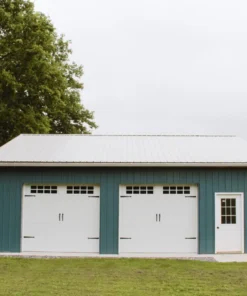










Reviews
There are no reviews yet.