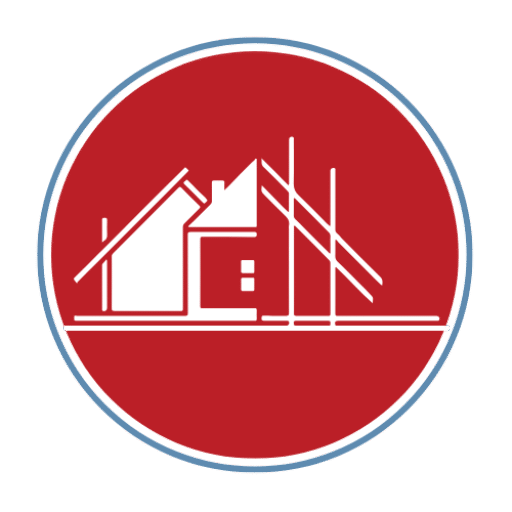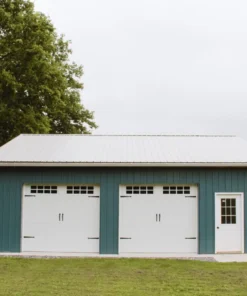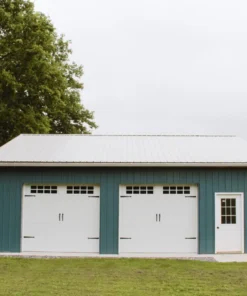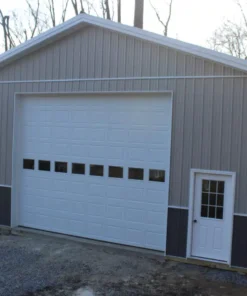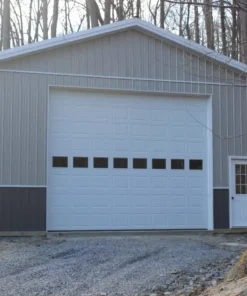Why Choose Our Pole Barn Kits in Ohio?
- Engineered Plans for Ohio Codes – County-approved blueprints with snow/wind load options
- Year-Round Performance – Trusses, purlins, and steel rated for Midwest winters and humid summers
- Delivered Statewide – From Cleveland to Chillicothe, Akron to Athens
- Customizable Layouts – Floor plans for garages, ag barns, and barndominiums
Types of Pole Barn Kits Available in Ohio
Garage & Workshop Kits
- Sizes: 20x24, 24x36, 30x40+
- Great for car storage, tools, side businesses, or man caves
- Custom door/window placement and roof pitch options
Agricultural Pole Barns
- 40x60, 50x80, 60x100+ spans
- For tractors, hay, livestock, or grain
- Optional lean-tos, feed storage, or clear-span interiors
Barndominiums & Hybrid Buildings
- For full-time living, guest quarters, or live/work setups
- Ready for insulation, HVAC, and interior finishes
- Plans adapted for rural zoning & off-grid setups
Pricing & What’s Included
Sample Pricing:
- Garage Kit (24x24 ft): From $6,700
- Workshop Kit (30x40 ft): From $10,800
- Farm Barn (40x60 ft): From $17,500
What’s Included:
- Pressure-treated posts and pre-cut framing
- Galvanized steel roofing and siding
- Trusses engineered to Ohio snow/wind loads
- Doors, fasteners, screws, and trim
- Stamped engineered blueprints for Ohio
- Detailed assembly instructions
