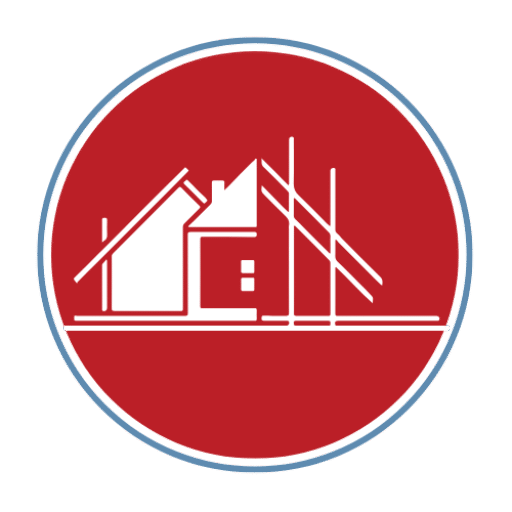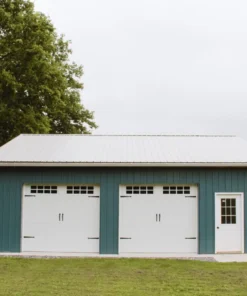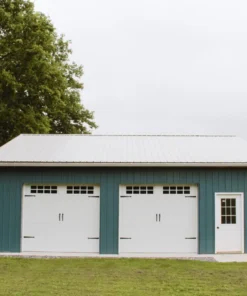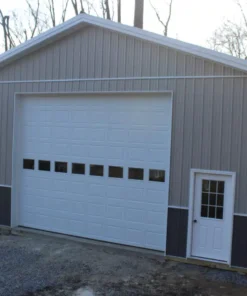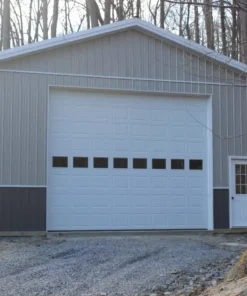Why Choose Our Pole Barn Kits in Oregon?
- Engineered for Oregon Codes – Snow and wind load-ready plans stamped for your county
- Built for the Climate – Galvanized roofing, rot-resistant framing, and optional vapor barriers
- Delivered Statewide – From Portland to Pendleton and coastal towns to high desert
- Ready for Remote Properties – Great for off-grid builds, ranches, or forest land
Pole Barn Kits We Offer in Oregon
Garage & Shop Kits
- 24x24, 30x40, 36x48 and more
- Great for tools, ATVs, boats, or woodworking
- Optional overhangs, skylights, and ventilation
Agricultural Pole Barns
- 40x60 to 60x100+ kits for hay, livestock, or tractors
- Lean-tos, open sides, or enclosed stalls
- Popular with Oregon farms, vineyards, and nurseries
Barndominiums & Hybrid Structures
- Live/work pole barn homes
- Designed for insulation, HVAC, and interior finish
- Perfect for Oregon landowners seeking affordable housing or ADUs
Pricing & What’s Included
Sample Pricing:
- Garage Kit (24x24 ft): From $7,200
- Workshop (30x40 ft): From $11,500
- Farm Barn (40x60 ft): From $18,500
Every Kit Includes:
- Treated posts and pre-cut framing
- Galvanized steel roof and siding panels (color options)
- Snow/wind load-rated trusses
- Fasteners, closures, door hardware, and trim
- Oregon-engineered blueprints for permitting
- Build guide and phone/email support
