28×40 Garage Kit
$14,676.00
Please Note
This is a materials-only package. Construction labor is not included. If you require assistance, Pole Barn Kits Supply can help coordinate with a contractor, or you may choose to manage construction independently.
All building specifications—such as snow load and wind rating—are engineered to meet code requirements in southeast Pennsylvania. If your project is located in another region, please let us know so we can modify the package to meet your local building codes.
Photos displayed in our gallery may show completed buildings with optional upgrades that are not included in the standard materials package.
Before delivery, our fulfillment team will contact you to confirm all final order details, including color selections, building specifications, applicable local sales tax, and the scheduled delivery date.
Please note that lead times may apply, typically ranging from 3 to 4 weeks depending on availability and production schedules.
Final shipping costs and applicable sales tax will be calculated during the purchase process by our sales team.
28×40 Garage Kit
This garage kit includes all the materials required to build a 28-foot by 40-foot structure with 12-foot walls. The frame features 3-ply 2×6 glue-laminated posts spaced 8 feet on center. Each post is anchored with a 5×16 precast concrete footer block and one 80-pound bag of Sakrete for a stable, long-lasting foundation.
Structural support is provided by 2-ply 2×10 MSR truss bearers. The roof is constructed using pre-fabricated trusses spaced 48 inches on center, with a 4/12 pitch and designed to handle a 35-5-5 load rating for dependable strength in various conditions.
The building features 12-inch overhangs on both eaves and gables, equipped with vented metal soffit for improved airflow and long-term protection. The wall system includes 2×8 treated skirtboards and 2×4 purlins and girts spaced 24 inches on center for structural integrity.
The exterior is finished with Everlast 27-gauge OMNI Series metal roofing and siding, delivering durable weather protection and modern appearance. A Therma Guard R-9 vapor barrier is installed beneath the roof to assist with insulation and moisture control.
Additional components include vented closures under the ridge cap and foam closure strips at the eaves. All trim pieces are painted steel and color-matched, including the ridge cap, rake and corner trim, base angle, gutter apron, overhead door trim, and double angle trim at the gables.
This kit includes two 10′ x 10′ ProDoor 4210 overhead doors. Each door is R-6.8 insulated with a white vinyl back, raised panel wood grain finish, torsion springs, standard track, weather stripping, steel angle reinforcement, and a slide lock for secure operation.
Access is provided by one 3.0 x 6.8 fiberglass entry door with a 9-lite window and black, keyed entry knob. The building also features four 36” x 48” white vinyl single-hung windows, allowing for natural light and ventilation.
All hardware is included, including 4” GRK structural screws for headers and color-matched screws for both roofing and siding, ensuring a seamless and professional-quality installation.
| SKU | 9756 |
| Building Height | 12 |
| Building Length | 40 |
| Building Type | Garage |
| Building Width | 28 |
| Roof Pitch | 4/12 |
| Square Feet | 1120 |
| Truss Type | Standard Trusses |
| Location | 17557 |
| Truss Spacing: | 4ft on center |
| Post Type: | 3-ply GluLam |
| Post Footings: | 16″ Cookie & Sakrete |
| Purlins: | 2×4 2ft on center |
| Girts: | 2×4 2ft on center |
| Garage Doors: | (2) 10×10 ProDoor 4210 R-6.8 insulated |
| Entry Doors: | (1) 9-lite |
| Windows: | (4) 36×48 single hung vinyl |
| Roofing: | Everlast Omni 27 Ga. |
| Siding: | Everlast Omni 27 Ga. |
| Vapor Barrier: | Therma Guard |
| Smart Build Link: | Open in 3D Builder |
Be the first to review “28×40 Garage Kit” Cancel reply
Related products
Pole Barn Kits For Sale
Pole Barn Kits For Sale
Pole Barn Kits For Sale
Pole Barn Kits For Sale
Pole Barn Kits For Sale
Pole Barn Kits For Sale
Pole Barn Kits For Sale
Pole Barn Kits For Sale
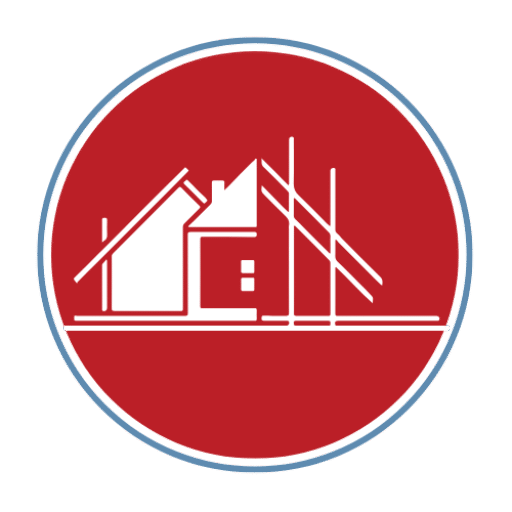
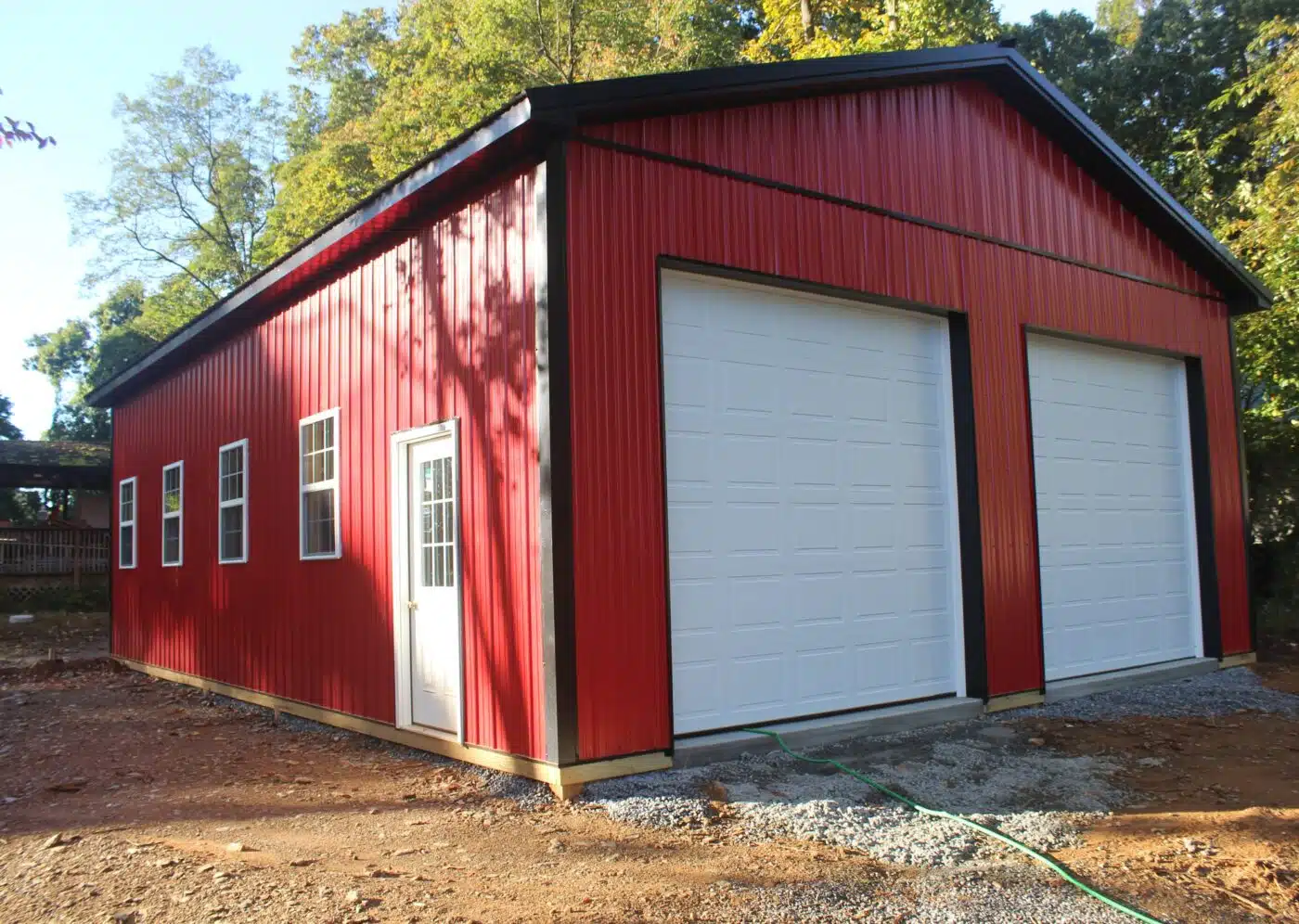
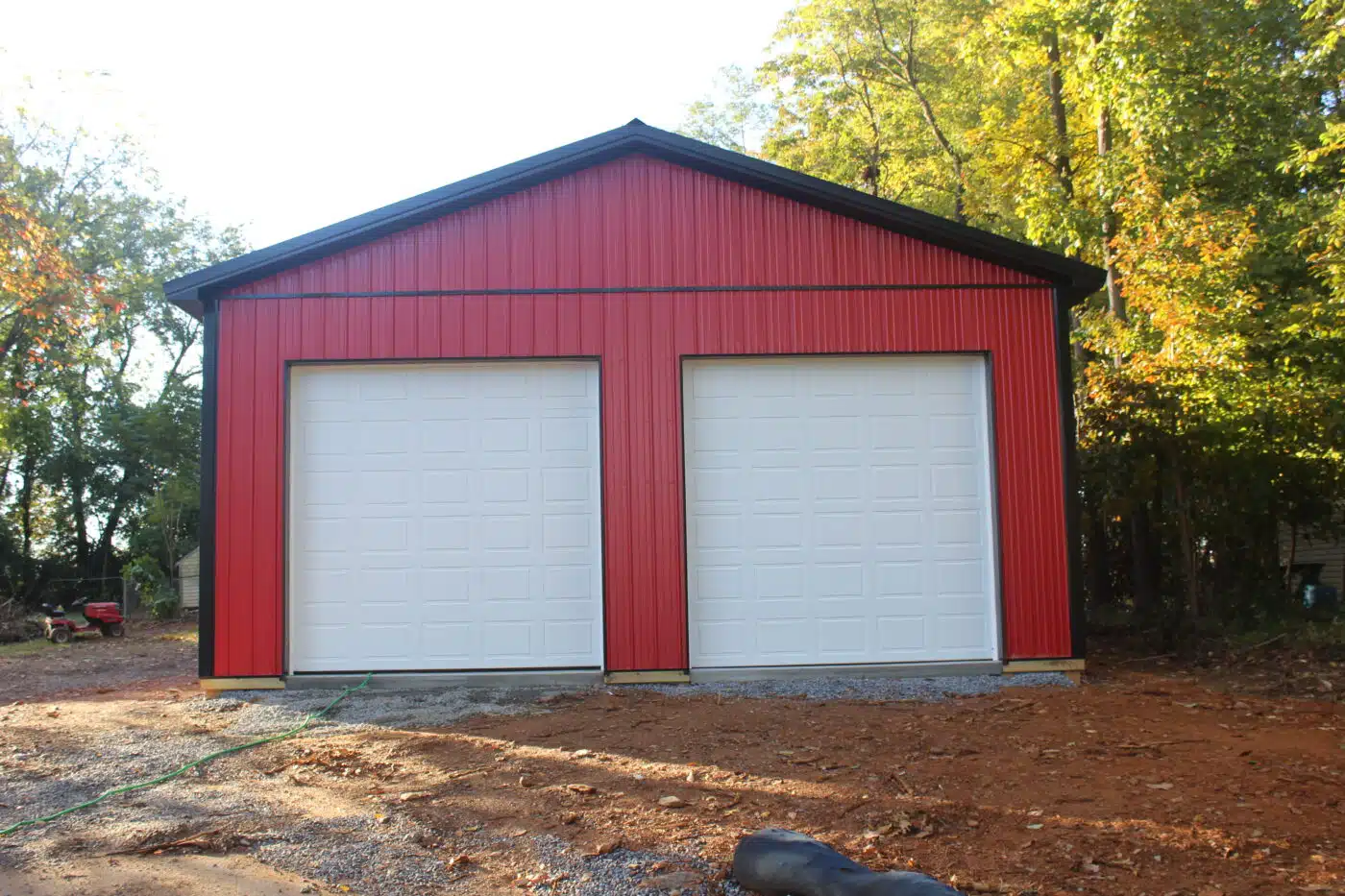
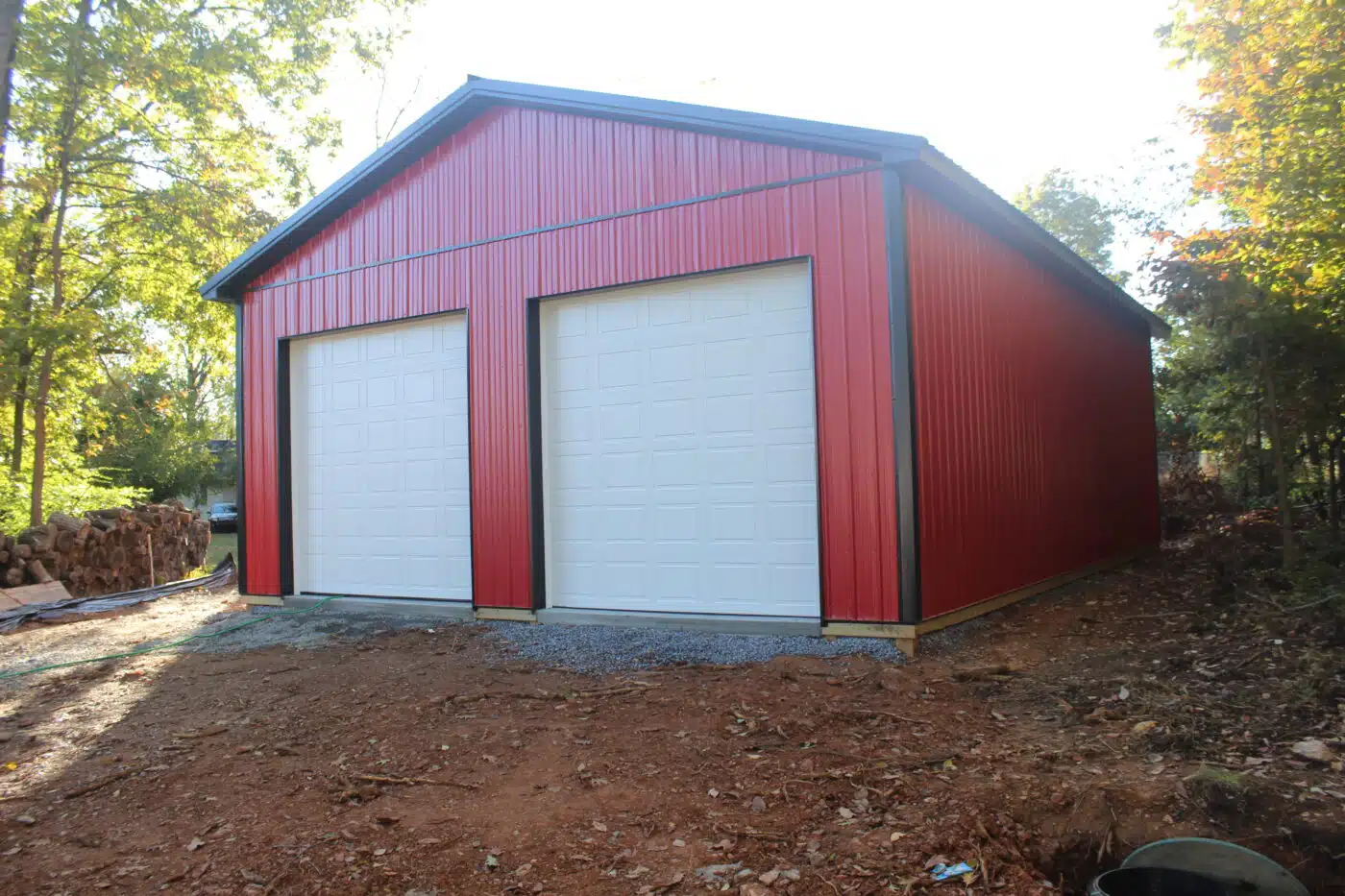
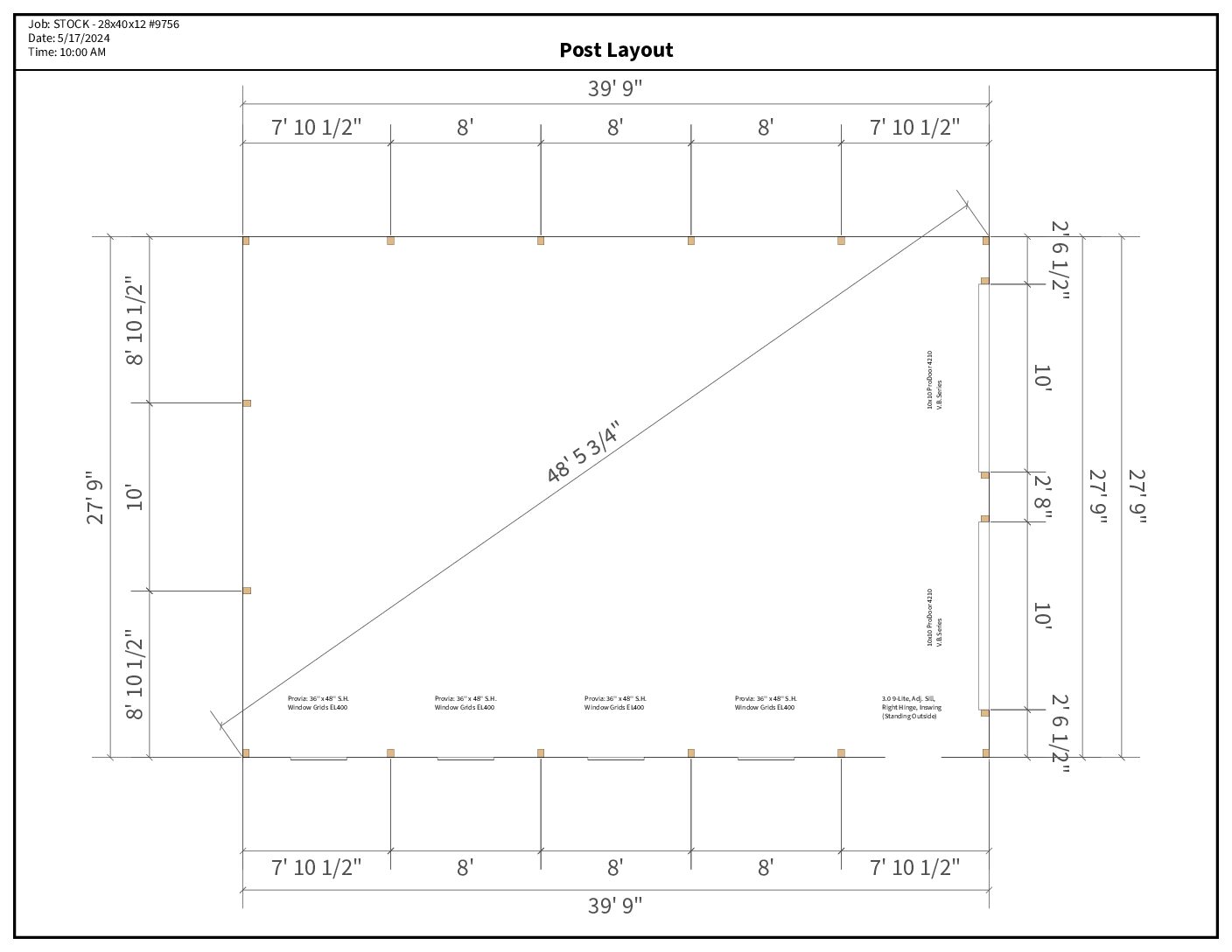


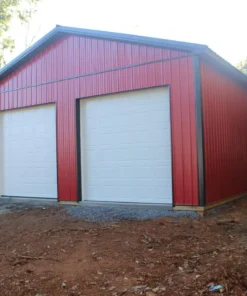
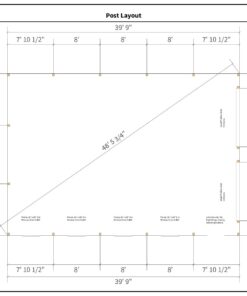

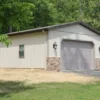
















Reviews
There are no reviews yet.