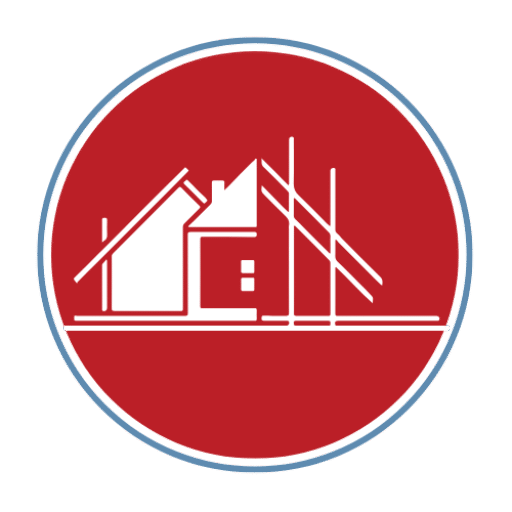40×60 Garage Kit
$24,730.00
Please Note
This is a materials-only package. Construction labor is not included. If needed, Pole Barn Kits Supply can assist in connecting you with a qualified contractor, or you may choose to coordinate construction independently.
All building specifications — including snow load, wind rating, and structural criteria — are designed to meet code requirements in southeast Pennsylvania. If your building site is outside this region, please inform us so we can adjust the package to meet your local regulations.
Photos in our gallery may feature completed buildings with optional upgrades that are not part of the standard package.
Before delivery, our fulfillment team will contact you to confirm all final order details, including color selections, specifications, applicable local sales tax, and your scheduled delivery date.
Please note: our materials are subject to lead times, which may extend up to 3–4 weeks depending on current availability and production scheduling.
Final shipping charges and any applicable taxes will be calculated at the time of purchase by our sales team.
40×60 Garage Kit
Headers are built using 2-ply 2×12 Southern Yellow Pine (SYP), with 3-ply headers provided over 10-foot eave openings for added strength and span capacity. The roof structure includes pre-fabricated trusses spaced 48 inches on center, featuring a 4/12 pitch and engineered for 35-5-5 loading to meet demanding structural requirements.
The building features 12-inch overhangs on the eaves with vented metal soffit and painted steel fascia. Gables are constructed flush with the wall line for a clean and simple finish. The wall system includes 2×8 treated skirtboards and 2×4 purlins and girts spaced 24 inches on center throughout.
The roofing and siding are finished with Everlast 28-gauge LYNX Series painted steel panels. Vented closures beneath the ridge cap improve ventilation and protect against moisture intrusion. All exterior trim components are painted steel and color-matched, including ridge cap, rake and corner trim, base angle, gutter apron, overhead door trim, and double angle at the gables.
This package includes two 10′ x 8′ ProDoor 4210 overhead doors. Each door is white with a raised panel wood grain texture, R-6.8 insulated with a vinyl back, and includes torsion springs, standard track, weather stripping, steel angle reinforcement, and slide locks for secure closure.
For entry access, one 3.0 x 6.8 solid fiberglass entry door with a six-panel design and a black, keyed doorknob is included. To allow natural light and ventilation, the building also includes five 36” x 36” white vinyl slider windows with a grid-free design for a clean, modern look.
All fasteners required for installation are included, including 4” GRK structural screws for headers and color-matched screws for roofing and siding to ensure a seamless, professional finish.
| SKU | 9742 |
| Building Height | 10 |
| Building Length | 60 |
| Building Type | Garage |
| Building Width | 40 |
| Roof Pitch | 4/12 |
| Square Feet | 2400 |
| Truss Type | Standard Trusses |
| Location | 17557 |
| Truss Spacing: | 4ft on center |
| Post Type: | 3-ply GluLam |
| Post Footings: | 16″ Cookie & Sakrete |
| Purlins: | 2×4 2ft on center |
| Girts: | 2×4 2ft on center |
| Garage Doors: | (2) 10×8 ProDoor 4210 R-6.8 insulated |
| Entry Doors: | (1) solid 6-panel |
| Windows: | (5) 36×36 white, vinyl slider |
| Roofing: | Everlast Lynx 28 Ga |
| Siding: | Everlast Lynx 28 Ga |
| Vapor Barrier: | Therma Guard |
| Smart Build Link: | Open in 3D Builder |
Be the first to review “40×60 Garage Kit” Cancel reply
Related products
Pole Barn Kits For Sale
Pole Barn Kits For Sale
Pole Barn Kits For Sale
Pole Barn Kits For Sale
Pole Barn Kits For Sale
Pole Barn Kits For Sale
Pole Barn Kits For Sale
Pole Barn Kits For Sale

























Reviews
There are no reviews yet.